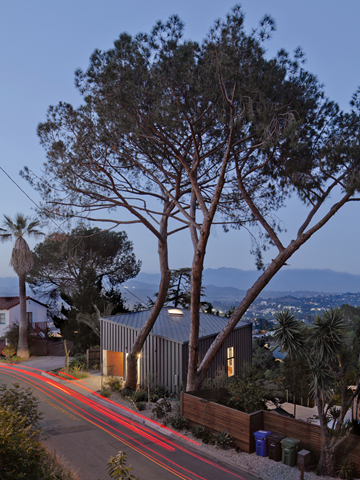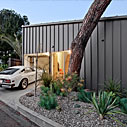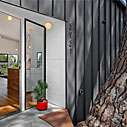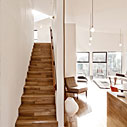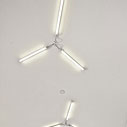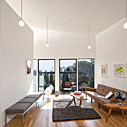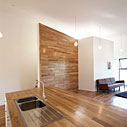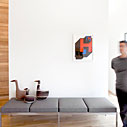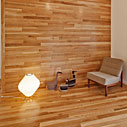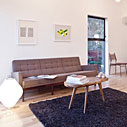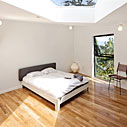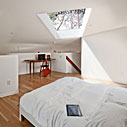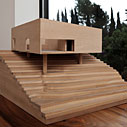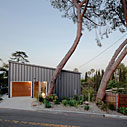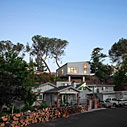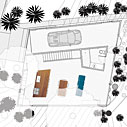Starting with an empty lot which was half the size of the typical minimum lot size, the objective was to maximise the interior volume of the dwelling.
And so there are no full height dividing walls inside the house making the interior room the same size as the builing footprint.
It is an inversion of luxury in that the smallest house contains the largest room.
The free plan of the site mirrors the free plan of the house because the house does not actually touch the ground - givng full access to enjoy the garden and the views outside the house.
To maximise usable floor space the shape of the house follows the shape of the site which is somewhat of the parallelogram. This opened up the possibility of some interesting geometries of the building which in turn helps dilute the mass.
